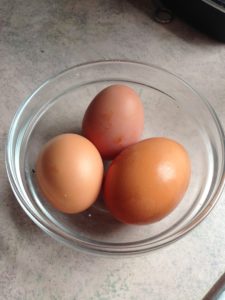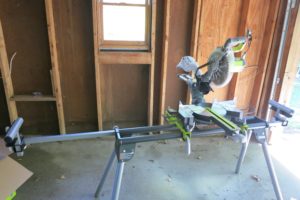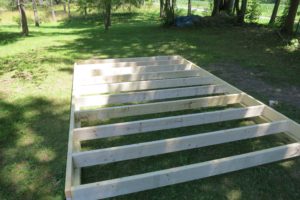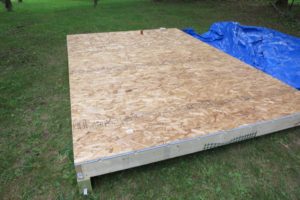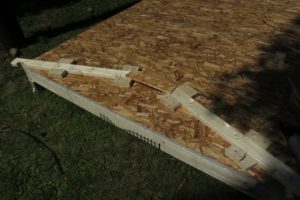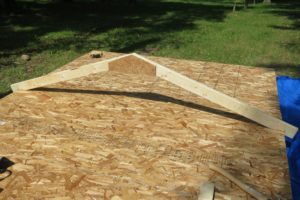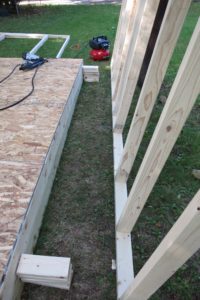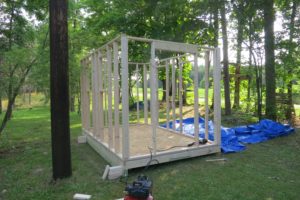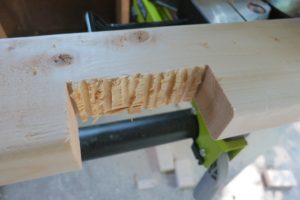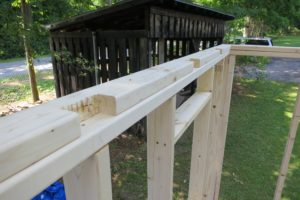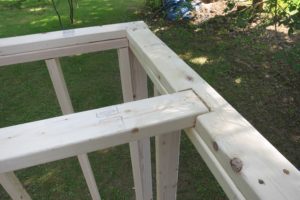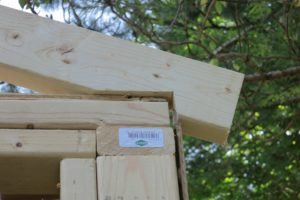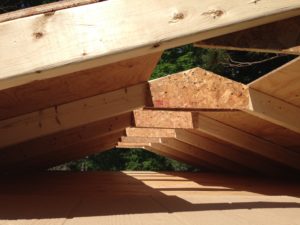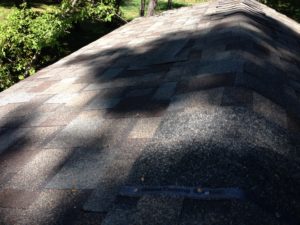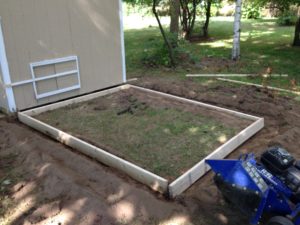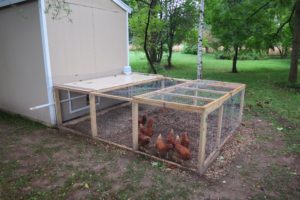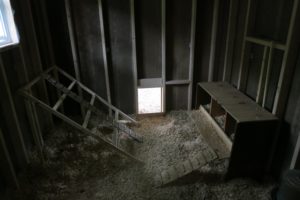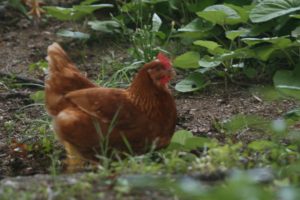August 21st, 2016
Calcium, NY
Sometime around Christmas I started buying local, farm-fresh eggs. They are wonderful. This got me thinking seriously about having my own chickens. So I started reading. A friend loaned me a book. I bought another book. I read online. A lot. I decided I wanted to give it a try.
I intended to get day old chicks from a place near Syracuse, but closing on the new house got seriously delayed. I didn’t take title until June 30th, and was to spend up to a couple of weeks at Fort Bragg, NC, in July demobilizing before returning to NY. That put chicks off until late July and they wouldn’t likely start laying until around winter, a time at which most chickens start laying a lot less.
But then a nurse at work, having heard I wanted chickens, made me a sweet offer. She is an avid gardner and got seven chicks at Tractor Supply around March. She wanted to free-range them, but they free-ranged right through her garden, so she decided they had to go and was willing to give them to me.
This left the small matter of the coop. I did a lot of research and concluded that most pre-built coops were way too small and not designed for cold winters like we get here. I finally settled on modifying a set of shed plans I bought for $15 on the Internet. So began my journey in construction. I’m fairly handy with tools, but suffice it to say that a fully framed 8×12′ shed with rafters, hand-made door, and shingled roof was far beyond anything I had attempted before.
This is way overbuilt, but I wanted something that would add to property value and not be something about which a future buyer would think “Egad, what the hell is that monstrosity!”
First up, the main implement of deconstruction: a compound miter saw.
The foundation was two 4×6’s which took some digging to level. On that was built the 2×6 floor joists.
My household goods were on a truck somewhere between California and NY and I didn’t want to have to spend money on things I already owned, but I had three weeks off and wanted this coop done in two. So I started hammering by hand. That lasted just one day until I wore an open oozing hole in my right hand.

Implement #2 was a compressor and nail gun. I’ve never owned one, but damn are they nice.
The floor was sheeted in OSB. This required the purchase of a circular saw as the driver called from the moving company to say he would be a week late, and I couldn’t afford to wait a week for my worm-drive Skilsaw to arrive. I was getting to be well-known at Home Depot by this point.
The plans next called for building the roof rafters and this called for some tricky miter cuts for the birds mouth. This was facilitated by building a jig on the shed floor.
Next was wall framing. I wanted to add windows for ventilation, and a small door in the back for the chickens to use to get to the run, but the plans only called for framing the front door, so I made it up as I went. Some coops have an outside door to access the nest boxes to make collecting eggs easier, but I passed on that.
Standing walls by myself was my first real challenge as I had no one to help (though at least two neighbors later said I should have asked). I couldn’t lift the wall entire, but built little cheaters on which I could lift each end to make it easier.
Two up
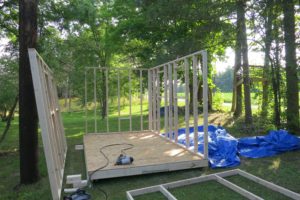
Three up.
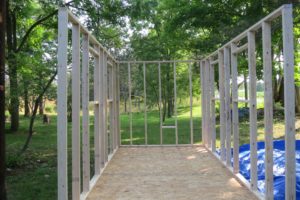
I finally stood all the walls and it was surprisingly true.
Next came another deviation from the plans which had an interior open to the rafters and roof. I wanted a ceiling for insulation which meant I needed cross beams. This called for notching my top plates so they would receive the cross beams.
Sweet!
A layer of 3/8″ plywood went on top of that. Next, the rafters went up after which I got the joy of hoisting 4×8′ sheets of 5/8″ plywood over my head while standing in a ladder.
I left a little open at the peak as I was soon to face getting up there and shingling the roof with asphalt shingles and this on-the-roof part kinda scared the crap out of me. So the rest of the roof was handled in sections rather than all the plywood, all the roof paper, then all the shingles. Finally, the roof was done.
And that night it rained.
I don’t really have any in-progess shots of the siding going up, but again I was pleasantly surprised to find the building pretty true and plumb. While the roof had been the highest pucker factor, the hand-build door made from sandwiched 2×4’s was the part that technically worried me the most. I am very proud to say that, once hung, it opens and closes flawlessly without the slightest resistance. That won’t last long as it settles, but for now the door is perfect.
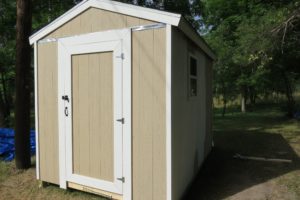
Then came the run. I had once had grand plans for a 8×20′ run with half of it covered with a roof similar to the coop, but by that point the building of the coop had taken it out of me, so I scaled way back. 8×10′ and 4′ high. I rented a garden edger that only went about 4″ deep when I really wanted deeper, but that’s all they had. Into that went a border of chicken wire to deter digging by predators
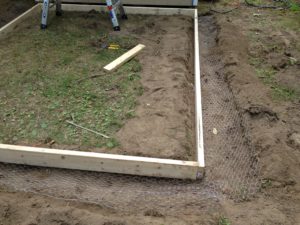
In that last photo you can see another innovation. The small white framed area is a door. Inside the right half you can see the actual door which slides within the white frame, pulled by a handle which extends out beyond where the chicken wire will run.
I used scrap lumber to build a roost and some nesting boxes inside.
After about a week I started letting them out for an hour or two per day. They go bonkers and start tearing up the place.
They’re young yet, so I’m getting one large and two small eggs from seven hens. [Edit: four eggs this morning!] I had a talk with them Friday about work ethic, motivation, and dedication to duty. They seemed to listen and understand, though I do think I heard one mumble something about “Come the revolution…” and another said something that ended “and your mother dresses you funny.” There are rumors of a move for collective bargaining, but I’ll soon put a stop to that!

